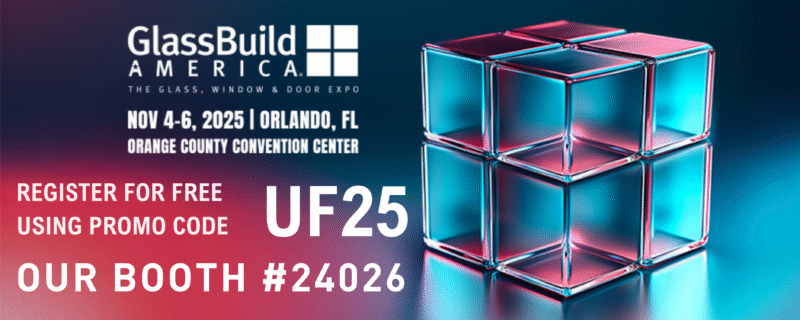OUR SERVICES
As a global company, we provide top-notch services like design-assist, estimating, shop drawings, facade design, facade engineering, all types of calculations (such as structural, acoustics, thermal, glass), fabrication drawing, 3D modeling, project management, and BIM modeling.
Facade Shop Drawing Services
At United Facade, we bring every architectural vision to life with facade shop drawing services that map out a way. Every one of our facade shop drawings is a tight little package, full of dimensions, connections, glazing, and finishes, ensuring that our fabricators have all that they need to finish a job confidently. Our intricately detailed facade shop drawings cut down on RFIs, costly field errors, and speed up project timelines. Our professional drafters employ cutting-edge CAD/BIM software to create fabricating shop drawings consistent with facade engineering calculations and in compliance with rigorous industry guidelines. Affordable, quick, and professional, our facade shop drawing services add value to your projects.
Facade Design & Facade Engineering Services
We offer comprehensive facade design & facade engineering services for all aspects of facade performance, including structural engineering, glass engineering, acoustic and thermal calculations. With its facade design & facade engineering team, United Facade develops curtain walls, storefronts, window walls, metal cladding systems, and railings all built to global safety standards and designed for the harshest environmental conditions. All our facade design & facade engineering calculations are customized for your project to ensure we comply with the building standards across the globe and are cost-effective through efficient designs. Our facade design & facade engineering services ensure longevity, safety, and performance of the building envelope by using innovation and precision.
BIM Modeling Services
United Facade is one of the noteworthy BIM services providers of facade projects. Our BIM model appeal spans from design development to as-built model, to produce a precise digital representation which overlays each element of your project. We focus on LOD 100 through LOD 450, providing the appropriate level of detail for each phase of a project. Our BIM models communicate with shop and fabrication drawings to help improve organization between architects, engineers, and the contractor. Using Autodesk Revit and Navisworks, we clash detect, streamline schedules, and accurately estimate costs. Through our BIM modeling services, you receive a collaborative platform to make sure your facade project is complete on time, in scope, and with the most accuracy.
.




